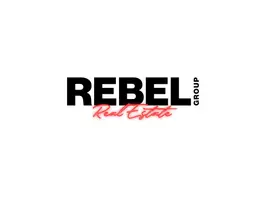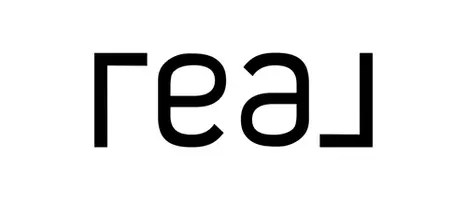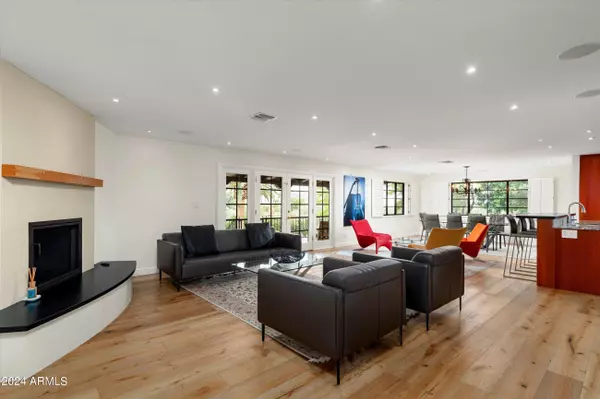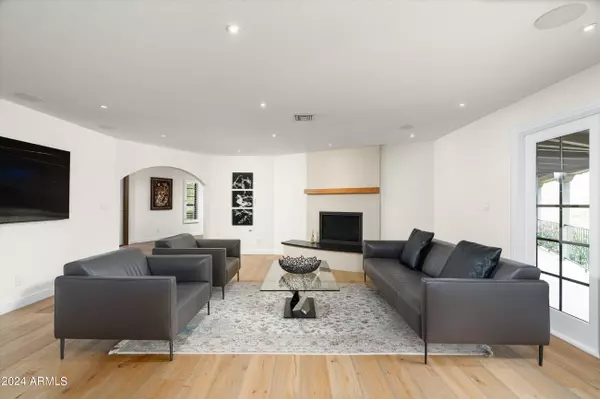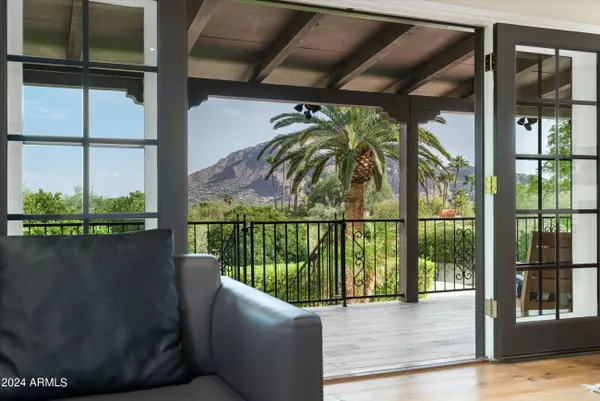$3,200,000
$3,100,000
3.2%For more information regarding the value of a property, please contact us for a free consultation.
5 Beds
3.5 Baths
4,309 SqFt
SOLD DATE : 02/10/2025
Key Details
Sold Price $3,200,000
Property Type Single Family Home
Sub Type Single Family - Detached
Listing Status Sold
Purchase Type For Sale
Square Footage 4,309 sqft
Price per Sqft $742
Subdivision Paradise Hills Estates
MLS Listing ID 6770591
Sold Date 02/10/25
Bedrooms 5
HOA Y/N No
Originating Board Arizona Regional Multiple Listing Service (ARMLS)
Year Built 1967
Annual Tax Amount $4,991
Tax Year 2023
Lot Size 0.968 Acres
Acres 0.97
Property Sub-Type Single Family - Detached
Property Description
A truly fabulous estate tucked into Paradise Hills Estates - get ready to be dazzled by mountain views from every corner of this home. This secluded acre lot shows off views of Camelback, Mummy & Superstition. So many luxe upgrades made with quality finishes - ask to see the EXTENSIVE list with everything from new appliances (2 SubZero refrigerators, 2 Miele dishwashers, just to name a few...) quality mechanical updates and lavish landscape features! Great functional floorpan with main floor and downstairs level with 2 bedrooms, full bath and living space. Seller recently upgraded surround sound, wifi extenders and electrical panel upgrades Gorgeous, extremely private lot with incredible mountain views, beautiful pool, mature landscaping & and inviting outdoor living.
Location
State AZ
County Maricopa
Community Paradise Hills Estates
Direction West on Lincoln, North on Hillside Drive to home, Northeast corner of Indian Bend and Hillside Drive.
Rooms
Other Rooms Family Room
Basement Walk-Out Access
Master Bedroom Split
Den/Bedroom Plus 5
Separate Den/Office N
Interior
Interior Features Eat-in Kitchen, Breakfast Bar, Drink Wtr Filter Sys, Wet Bar, Kitchen Island, Pantry, Double Vanity, Full Bth Master Bdrm, Separate Shwr & Tub, Tub with Jets, High Speed Internet, Granite Counters
Heating Natural Gas
Cooling Ceiling Fan(s), Programmable Thmstat, Refrigeration
Flooring Carpet, Tile, Wood
Fireplaces Type 3+ Fireplace, Family Room, Living Room, Master Bedroom
Fireplace Yes
Window Features Dual Pane,Mechanical Sun Shds
SPA None
Exterior
Exterior Feature Covered Patio(s), Patio, Built-in Barbecue
Garage Spaces 2.0
Garage Description 2.0
Fence Block
Pool Variable Speed Pump, Diving Pool, Fenced, Private
Amenities Available None
View City Lights, Mountain(s)
Roof Type Tile
Private Pool Yes
Building
Lot Description Sprinklers In Rear, Sprinklers In Front, Corner Lot, Desert Back, Desert Front, Gravel/Stone Front, Grass Back, Auto Timer H2O Front, Auto Timer H2O Back
Story 1
Builder Name Custom
Sewer Septic in & Cnctd
Water Pvt Water Company
Structure Type Covered Patio(s),Patio,Built-in Barbecue
New Construction No
Schools
Elementary Schools Kiva Elementary School
Middle Schools Mohave Middle School
High Schools Saguaro High School
School District Scottsdale Unified District
Others
HOA Fee Include No Fees
Senior Community No
Tax ID 169-15-026
Ownership Fee Simple
Acceptable Financing Conventional, 1031 Exchange, Lease Purchase
Horse Property N
Listing Terms Conventional, 1031 Exchange, Lease Purchase
Financing Conventional
Read Less Info
Want to know what your home might be worth? Contact us for a FREE valuation!

Our team is ready to help you sell your home for the highest possible price ASAP

Copyright 2025 Arizona Regional Multiple Listing Service, Inc. All rights reserved.
Bought with HomeSmart
"My job is to find and attract mastery-based agents to the office, protect the culture, and make sure everyone is happy! "
